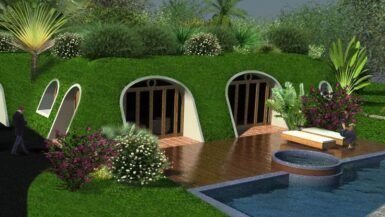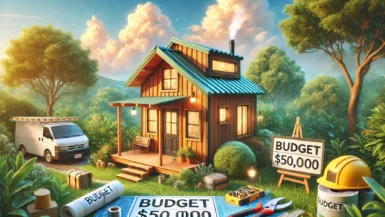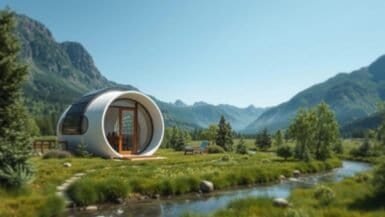Are you intrigued by the concept of sustainable living and looking to embrace the tiny home movement? Building your own tiny home on a budget may seem like a daunting task, but have no fear, for we have compiled the Ultimate Guide to Building Your Own Tiny Home on a Budget. In this comprehensive article, we will explore the essential topics, including choosing the right design, selecting eco-friendly materials, maximizing space efficiency, and navigating legal requirements. Our aim is to equip you with valuable knowledge and practical tips to help you achieve your dream of constructing an affordable, environmentally-friendly, and comfortable tiny home. So, join us as we embark on this exciting journey towards sustainable living, one tiny home at a time.
Eco-Friendly Materials for Affordable Tiny Home Construction
In this subsection, we will delve into the world of sustainable and budget-friendly materials that you can use to construct your dream tiny home. As more people embrace the concept of minimalistic living, the demand for eco-friendly materials has increased, leading to a wider range of options available in the market. These materials not only reduce your carbon footprint but also offer long-term cost savings. Let’s explore some of the top eco-friendly materials and their benefits.
Reclaimed and Recycled Materials
One of the most cost-effective and sustainable approaches to building a tiny home is using reclaimed or recycled materials. These materials can be sourced from local construction sites, demolished buildings, or even yard sales. Common examples include reclaimed wood, recycled metal, and repurposed windows or doors. By incorporating these materials in your tiny home construction, you not only save money but also contribute to reducing waste in landfills.
Structural Insulated Panels (SIPs)
Structural Insulated Panels, commonly known as SIPs, are a highly efficient and affordable option for tiny home construction. These panels consist of an insulating foam core sandwiched between two structural facings, typically made from oriented strand board (OSB) or plywood. SIPs provide excellent insulation, which can help reduce heating and cooling costs. Additionally, their lightweight nature allows for quick and easy installation, saving both time and labor expenses.
Straw Bale Construction
If you are looking for a natural and budget-friendly insulation material, consider using straw bales. Straw bale construction involves stacking bales of straw and covering them with a plaster or stucco finish. This technique provides excellent thermal insulation, keeping your tiny home warm in the winter and cool in the summer. Straw bales are also a renewable resource and can be locally sourced, further reducing the environmental impact of your tiny home construction.
Earthbag Construction
Earthbag construction is another eco-friendly and cost-effective method for building a tiny home. This technique involves filling bags or tubes with soil, sand, or other earthen materials and stacking them to create walls. Earthbag walls are known for their durability, thermal mass, and natural insulation properties. Moreover, the materials used in earthbag construction are often locally available or can be sourced at a low cost, making it an ideal choice for budget-conscious homeowners.
Bamboo and Cork
Bamboo and cork are renewable, sustainable, and budget-friendly materials that can be used in various aspects of tiny home construction. Bamboo is a rapidly growing grass that can be harvested every 3-5 years, making it an ideal eco-friendly alternative to traditional hardwood. It can be used for flooring, wall paneling, and even structural components. Cork, on the other hand, is a natural insulator and can be used for flooring or wall coverings. Both materials offer unique aesthetics, adding a touch of nature to your tiny home.
By incorporating these eco-friendly materials into your tiny home construction, you not only minimize your environmental impact but also create a healthier living space for yourself and your family. As the tiny home movement continues to grow, the availability of sustainable and budget-friendly materials will only increase, making it easier than ever to build a green and affordable tiny home.
Innovative Space-Saving Solutions for Compact Living
As you embark on the journey of building your own tiny home on a budget, one of the most crucial aspects to consider is the efficient utilization of space. Living in a smaller dwelling demands creativity and resourcefulness to make the most out of every square foot. In this subsection, we will explore some innovative space-saving solutions that can help you make your tiny home feel comfortable, functional, and stylish without breaking the bank.
Multi-Functional Furniture
One of the most effective ways to maximize space in a tiny home is by investing in multi-functional furniture. These versatile pieces serve multiple purposes, allowing you to make the most out of limited space. Some popular examples include sofa beds, foldable tables, and convertible chairs that can quickly transform into storage or workspace. By choosing furniture that serves multiple functions, you can reduce clutter and create a more open, airy feel in your tiny home.
Built-In Storage Solutions
Built-in storage solutions are a game-changer when it comes to space efficiency in tiny homes. By incorporating storage into the structure of your home, such as under stairs, in the walls, or even in the floor, you can eliminate the need for additional furniture that takes up precious space. Custom-built storage options like cabinetry, shelves, and drawers can be designed to fit your specific needs and preferences, ensuring that every inch of your tiny home is put to good use.
Vertical Space Utilization
In a tiny home, it’s essential to think beyond the floor space and start utilizing the vertical space effectively. One way to achieve this is by installing shelves, hooks, or hanging storage systems on the walls and ceilings. This can help you store items off the floor, creating a more spacious and organized living environment. Additionally, consider using tall, narrow furniture pieces that take up less floor space while still providing ample storage.
Modular and Transformable Spaces
Another innovative space-saving solution is designing modular and transformable spaces within your tiny home. These spaces can be easily reconfigured to serve different purposes throughout the day, such as converting a bedroom into a home office or a dining area into a lounge. Sliding walls, foldable partitions, and adaptable furniture are some examples of elements that can help you create flexible spaces in your tiny home.
Light and Color Choices
While not a space-saving solution in the traditional sense, your choice of light and color can greatly impact the perception of space in your tiny home. Opt for lighter colors on the walls and ceilings, as they reflect light and give the illusion of a larger space. Additionally, ensure that your tiny home has ample natural light and strategically placed artificial lighting to create a bright and open atmosphere.
By incorporating these innovative space-saving solutions into your tiny home design, you can create a comfortable, functional, and stylish living environment that maximizes every square foot. As you continue on your journey of building your own tiny home, remember that resourcefulness and creativity are key to making the most of compact living spaces while staying within your budget.
Harnessing Renewable Energy in Your Budget Tiny Home
Embracing renewable energy sources is not only an eco-friendly choice but can also help you save on utility bills in the long run. In this subsection, we will explore various renewable energy options suitable for tiny homes that can help you minimize your environmental impact, reduce energy costs, and promote sustainable living, all while staying within your budget.
Solar Power: Harnessing the Sun’s Energy
One of the most popular and effective renewable energy options for tiny homes is solar power. Solar panels can be installed on your tiny home’s roof, walls, or even on a separate, movable structure. They capture sunlight and convert it into electricity, which can be used to power your appliances and lighting. By investing in a solar power system, you can significantly reduce or even eliminate your reliance on grid electricity, leading to long-term cost savings and a reduced ecological footprint.
Wind Energy: Tapping into the Power of Wind
Wind energy is another renewable option worth considering for your budget tiny home. Small wind turbines can be installed on your property or even directly on your tiny home to generate electricity from the wind. While wind energy may not be as consistent as solar power in certain locations, it can still provide a supplementary source of renewable energy that can help reduce your dependence on traditional energy sources and lower your utility bills.
Energy-Efficient Appliances and Lighting
In addition to harnessing renewable energy, it’s crucial to optimize your energy consumption by choosing energy-efficient appliances and lighting solutions. Look for appliances with the ENERGY STAR label, which indicates that they meet strict energy efficiency requirements set by the government. Additionally, opt for LED or compact fluorescent light bulbs, as they consume less energy and have a longer lifespan compared to traditional incandescent bulbs.
Passive Solar Design: Maximizing Natural Light and Heat
Passive solar design is an architectural approach that involves optimizing the orientation, layout, and materials of your tiny home to make the most of natural light and heat. By incorporating passive solar design principles, such as south-facing windows, thermal mass, and proper insulation, you can significantly reduce your reliance on artificial heating and lighting, resulting in lower energy costs and a more sustainable lifestyle.
Water Conservation and Greywater Recycling
Water conservation and greywater recycling are essential aspects of sustainable living that can help you save both water and energy in your budget tiny home. By installing low-flow faucets, showerheads, and toilets, you can significantly reduce your water consumption. Additionally, consider implementing a greywater recycling system, which reuses water from sinks, showers, and washing machines for non-potable purposes like irrigation or toilet flushing. This can help you conserve water and reduce your overall energy usage.
As you plan and build your budget tiny home, it’s essential to consider the various renewable energy options and energy-efficient practices available to you. By harnessing these sustainable solutions, you can create a comfortable, eco-friendly living space that not only reduces your environmental impact but also offers long-term cost savings. Remember, adopting a sustainable lifestyle is not only about the physical structure of your tiny home but also about the conscious choices you make in terms of energy consumption and conservation.
Top Budget-Friendly Tiny Home Designs and Floor Plans
As you embark on your journey to create the perfect affordable tiny home, one of the most crucial aspects is selecting the right design and floor plan. With countless options available, it can be overwhelming to choose the one that best suits your needs, lifestyle, and budget. In this subsection, we will explore some of the top budget-friendly tiny home designs and floor plans that offer a perfect blend of functionality, aesthetics, and affordability. With careful planning and consideration, you can create a tiny home that is not only cost-effective but also tailored to your unique requirements.
The Minimalist: Sleek and Functional Design
The Minimalist design focuses on simplicity, clean lines, and efficient use of space. This design often features an open-concept floor plan, which eliminates the need for additional walls and creates a more spacious feel. The Minimalist design is perfect for those looking to create a stylish and functional tiny home on a budget. By incorporating built-in storage solutions and multi-functional furniture, you can maximize space without compromising on comfort or aesthetics.
The Rustic Retreat: Cozy and Charming Design
The Rustic Retreat is perfect for those who desire a warm and cozy atmosphere in their tiny home. This design typically features natural materials such as wood and stone, creating an intimate and inviting space. The Rustic Retreat often includes a simple floor plan with a central living area, compact kitchen, and a loft bedroom. This design is ideal for those looking to build an affordable tiny home that offers a connection to nature and a sense of charm.
The Eco-Pod: Sustainable and Portable Design
The Eco-Pod design is an excellent option for environmentally-conscious individuals seeking a portable and sustainable tiny home. This design typically features a compact, cylindrical or pod-shaped structure, incorporating eco-friendly materials and renewable energy solutions. With a focus on efficiency and sustainability, the Eco-Pod offers a unique and affordable tiny home option that allows you to reduce your ecological footprint while embracing a minimalist lifestyle.
The Modern Cabin: Contemporary and Versatile Design
The Modern Cabin combines the charm of a traditional cabin with contemporary design elements, creating a versatile and budget-friendly tiny home option. This design often features large windows, allowing for ample natural light and a connection to the outdoors. The Modern Cabin’s floor plan typically includes a multifunctional living space, compact kitchen, and a loft or separate bedroom area. With a focus on modern aesthetics and flexible spaces, this design offers an attractive and affordable solution for those seeking a stylish tiny home.
The Shipping Container Conversion: Innovative and Industrial Design
The Shipping Container Conversion is an innovative and budget-friendly option for those looking to repurpose a used shipping container into a tiny home. This design offers a unique industrial aesthetic and provides a sturdy, weather-resistant structure. The floor plan can be customized to suit your needs, with options for open-concept living spaces or separate room divisions. By upcycling a shipping container, you not only save on construction costs but also contribute to a more sustainable and eco-friendly approach to tiny home living.
As you explore these top budget-friendly tiny home designs and floor plans, remember to consider your unique needs, preferences, and lifestyle. By choosing the right design and floor plan, you can create a beautiful, functional, and affordable tiny home that perfectly aligns with your vision for sustainable and minimalist living. With careful planning and thoughtful decision-making, your dream tiny home can become a reality without breaking the bank.
Navigating Zoning Laws and Building Codes for Tiny Homes
As you venture into the world of building your own tiny home on a budget, it is essential to familiarize yourself with the local zoning laws and building codes that govern tiny home construction. These regulations are in place to ensure safety, structural integrity, and overall well-being of the residents. Navigating these legal requirements may seem challenging, but with proper research and due diligence, you can prevent potential obstacles and avoid costly mistakes. In this subsection, we will discuss the key aspects of zoning laws and building codes that pertain to tiny homes, and provide guidance on how to comply with these regulations while staying within your budget.
Understanding Zoning Laws for Tiny Homes
Zoning laws regulate land use and determine what types of structures can be built in specific areas. Before embarking on your tiny home construction, it is crucial to research the zoning regulations in your desired location. Some areas may have specific zoning requirements for tiny homes, such as minimum square footage, setbacks, and parking requirements. Other areas may not permit tiny homes at all, or only allow them in designated zones. To avoid potential legal issues, contact your local planning department to obtain the necessary information and ensure that your tiny home project complies with zoning laws.
Complying with Building Codes for Tiny Homes
Building codes are a set of standards that govern the design, construction, and safety of buildings. Tiny homes, like all other residential structures, must adhere to local building codes. These codes typically address elements such as structural integrity, fire safety, plumbing, electrical systems, and accessibility. Some building codes may be more stringent for tiny homes, depending on their classification as a permanent residence or a mobile unit. It is important to consult with your local building department to obtain the specific building code requirements for your tiny home project and ensure that your construction plans comply with these regulations.
Choosing the Right Classification for Your Tiny Home
The classification of your tiny home can significantly impact the zoning laws and building codes that apply to your project. Tiny homes can be classified as permanent structures, accessory dwelling units (ADUs), or mobile units (such as tiny homes on wheels). Each classification comes with its own set of regulations and requirements, and it is essential to choose the one that best suits your needs and lifestyle. Research the legalities associated with each classification in your desired location and weigh the pros and cons before making a decision.
Obtaining Necessary Permits and Inspections
To ensure that your tiny home construction is legal and compliant with local regulations, it is essential to obtain the necessary permits and inspections throughout the building process. Depending on your location, you may need to acquire permits for zoning, construction, plumbing, electrical, and other aspects of your project. Additionally, your tiny home may be subject to inspections by local building officials to verify compliance with building codes. Make sure to budget for permit fees and inspection costs, as they are an integral part of the tiny home construction process.
Seeking Professional Assistance
Navigating zoning laws and building codes can be complex, and it may be beneficial to seek professional assistance, such as a local architect, builder, or attorney who is familiar with tiny home regulations. These professionals can provide valuable guidance, help you avoid potential pitfalls, and ensure that your project complies with all legal requirements. While this may add to your initial expenses, it can save you time, money, and stress in the long run by preventing legal issues and costly mistakes.
By understanding and complying with zoning laws and building codes, you can ensure a smooth and successful tiny home construction process while staying within your budget. Taking the time to research regulations, consult with professionals, and obtain the necessary permits will not only keep your project on track but also contribute to the safety and well-being of you and your future tiny home neighbors.





Leave a reply